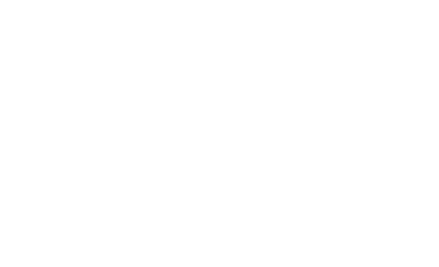Spectacular custom-built bungalow on 2 acres, nestled on a tranquil cul-de-sac with breathtaking views of Rice Lake. This meticulously crafted 3,628 sq ft home boasts 5 beds, 3.5 baths, and careful attention to detail. Grand foyer opens to a living room with a gas fireplace, dining area, and kitchen with wall-to-wall windows framing panoramic views of the lake. Features include hickory hardwood, vaulted pine ceilings, and a 15' x29' covered deck. Primary bedroom with walk-in closet, 4-piece ensuite, and stunning lake views. Lower level offers 9 ft ceilings, rec room, wet bar, and walkout to a patio with a serene saltwater pool. Three bedrooms, bathroom with heated floor, and ample storage. Ground source heat/cooling (new furnace May 2024), ICF foundation, reverse osmosis water system, irrigation, 50-year fibreglass roof, 2019 pool liner replacement, and new pool heater June 2024. Secondary utility storage under the double car garage. Celebrate life's finest moments in this luxurious retreat, where every detail reflects a true sense of pride and care. (id:4069)
| Address |
5400 SUTTER CREEK DRIVE |
| List Price |
$1,599,900 |
| Property Type |
Single Family |
| Type of Dwelling |
House |
| Style of Home |
Bungalow |
| Area |
Ontario |
| Sub-Area |
Hamilton Township |
| Bedrooms |
5 |
| Bathrooms |
4 |
| Floor Area |
3,500 Sq. Ft. |
| Lot Size |
184.8 x 533.2 FT Sq. Ft. |
| MLS® Number |
X8383648 |
| Listing Brokerage |
CENTURY 21 UNITED REALTY INC.
|
| Basement Area |
N/A (Finished) |
| Postal Code |
K0K2E0 |
| Zoning |
RR |
| Site Influences |
Schools |
| Features |
Cul-de-sac |









































