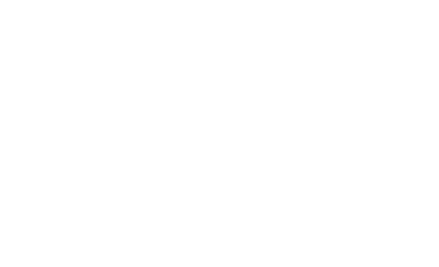Your search for a perfect family home ends at 1 Sonoma Valley Cres! by a Quality Builder, Sonoma Homes! In close a proximity of 65 Acres Dr. William Bethune Park and other amenities this Beautiful fully landscaped corner home with interlocked front yard leads you to this gorgeous, full of natural light home that features 3Bedrooms+loft for your family to hang out and relax or use it as home office. More than 30K spent on builder upgrades this home welcomes you with a Full Glass Waterton Door leading to a bright welcoming foyer with 9ft ceiling on main level. Functional layout lead you Fully upgraded kitchen featuring tall cabinets, granite counters with matching backsplash, granite overhang on breakfast bar, pot lights and undermount sink checks all your boxes. Oversize dining room with hardwood floor can also be used as family room, features two big windows on-looks kitchen and is ideal for entertaining. Huge Great Room with lot of windows, features Gas fireplace for the cozy winter season, media niche/play area with walk/out option to interlocked patio in the backyard. Brand new laminate floor on 2nd floor with 3 decent sized bedrooms and a loft for relaxation and family time. Primary bedroom with walk-in-closet and ensuite bath with glass shower. 2nd Floor laundry for added convenience. Fully Finished basement with separate entrance from garage features huge rec room, 1 bedroom, kitchen,3pc bath, R/I Laundry is an ideal option for in-law suite or extended hangout place for family and friends. Easy access to schools, William Connell Park, Dr. William Bethune Park,other amenities, public transit and LINC. (id:4069)
| Address |
1 SONOMA VALLEY Crescent |
| List Price |
$899,990 |
| Property Type |
Single Family |
| Type of Dwelling |
Row / Townhouse |
| Style of Home |
2 Level |
| Area |
Ontario |
| Sub-Area |
Hamilton |
| Bedrooms |
4 |
| Bathrooms |
4 |
| Floor Area |
2,365 Sq. Ft. |
| Year Built |
2016 |
| Maint. Fee |
$94 |
| MLS® Number |
40627241 |
| Listing Brokerage |
RE/MAX Real Estate Centre Inc, Brokerage
|
| Basement Area |
Full (Finished) |
| Postal Code |
L9B0J3 |
| Zoning |
RT-30/S-1667 |
| Features |
Paved driveway |



















































