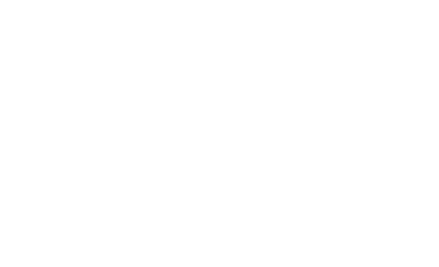Spectacular fully renovated home in the beautiful West Oakville neighborhood. Thoughtfully designed open concept layout with over 2000 sqft of living space. This home is stunning, featuring a bright kitchen & oversized island that opens seamlessly into the family room. Custom millwork, GE Monogram appliances, elegant baseboards, quartz countertops, and white oak floors throughout. Upstairs, the primary suite offers custom built-in closets, a spa-like ensuite bathroom with heated floors for an added touch of luxury. Two additional bedrooms, both offering ensuite bathrooms. The lower level is fully finished with a media room. The property has a brand-new large walkout patio deck with a glass railing where you can entertain the whole family while overlooking a peaceful creek. Enjoy the creek views indoors with floor-to-ceiling windows and lofted ceilings. A short walk to Appleby College, Blake Lock High School, the lake, and nearby parks. (id:4069)
| Address |
1195 WILLOWBROOK Drive |
| List Price |
$2,288,000 |
| Property Type |
Single Family |
| Type of Dwelling |
House |
| Area |
Ontario |
| Sub-Area |
Oakville |
| Bedrooms |
3 |
| Bathrooms |
3 |
| Floor Area |
2,076 Sq. Ft. |
| Year Built |
1961 |
| MLS® Number |
40640146 |
| Listing Brokerage |
Engel & Volkers Oakville
|
| Basement Area |
Full (Finished) |
| Postal Code |
L6L2J9 |
| Zoning |
RL2 |
| Site Influences |
Park, Schools |
| Features |
Cul-de-sac, Southern exposure, Ravine, Automatic Garage Door Opener |


















































