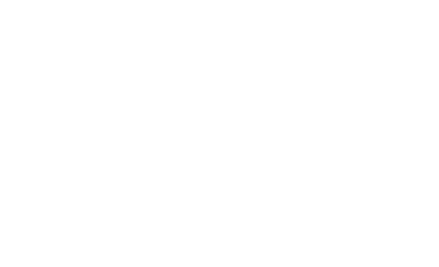Welcome to 2426 Blue Holly Crescent, an exquisite residence in one of Oakville's most sought-after enclaves. This stunning 4-bedroom, 3.5-bathroom home is designed for the modern family, offering an extraordinary living experience that balances style, functionality, and elegance. Step inside to a beautifully renovated main level that boasts an open-concept layout. The heart of the home is a brand-new, chef-inspired kitchen featuring premium appliances, custom cabinetry, and exquisite finishes. This space seamlessly flows into the spacious living and dining areas, perfect for sophisticated entertaining or intimate family gatherings. The finished basement offers a versatile space complete with a full bath, perfect for a home theater, gym, or guest suite. Outdoors, a low maintenance backyard retreat awaits, featuring both dining and lounging areas, complemented by a luxurious hot tub, creating the perfect setting for relaxation and alfresco dining. Located in a prime Oakville neighbourhood, this home is surrounded by top schools, lush parks, shopping, new future retail and employment lands and offers the perfect blend of convenience and serenity. More than just a home—it's a lifestyle. (id:4069)
| Address |
2426 BLUE HOLLY Crescent |
| List Price |
$1,768,888 |
| Property Type |
Single Family |
| Type of Dwelling |
House |
| Style of Home |
2 Level |
| Area |
Ontario |
| Sub-Area |
Oakville |
| Bedrooms |
4 |
| Bathrooms |
3 |
| Floor Area |
2,485 Sq. Ft. |
| Year Built |
2003 |
| MLS® Number |
XH4205755 |
| Listing Brokerage |
RE/MAX Escarpment Realty Inc.
|
| Basement Area |
Full (Finished) |
| Postal Code |
L6M2V6 |
| Site Influences |
Hospital, Park, Place of Worship, Public Transit, Schools |
| Features |
Paved driveway |













































