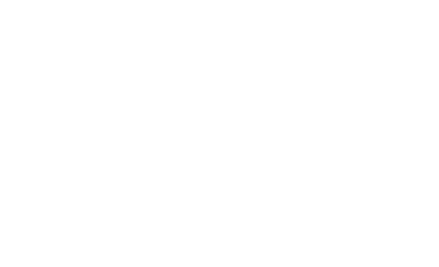Perfect opportunity for someone looking to build equity. This beautiful 6-bedroom, 2-bathroom brick bungalow in a quiet cul-de-sac, sought-after Bartonville neighbourhood offers over 2,900 sq. ft. of thoughtfully designed living space. Built by a specialized carpenter, the home features solid oak cabinets, custom dividers, and abundant natural light throughout. The spacious layout includes an eat-in kitchen with a built-in breakfast nook, dining room, and large living room. Four of the bedrooms are on the main floor, three with custom-built storage units. A convenient walk-in pantry and laundry chute add extra functionality. The basement, with 8-foot ceilings, has a separate side entrance. On the right, there’s a large laundry room and a bedroom that can double as a second family room and cold cellar. To the left is a second living area with its own Kitchen bathroom, living room, and a large 14x21 bedroom that could easily be split into two rooms. Outside, enjoy a large private backyard with a 13-foot fence for added privacy and a 3-car concrete driveway. Conveniently located near shopping, public transportation, and highway access, this home has everything you need! Perfect for first time homebuyers or a savvy investor. This home has enough space for 3 units! (id:4069)
| Address |
139 TRAGINA Avenue S |
| List Price |
$747,000 |
| Property Type |
Single Family |
| Type of Dwelling |
House |
| Style of Home |
Bungalow |
| Area |
Ontario |
| Sub-Area |
Hamilton |
| Bedrooms |
6 |
| Bathrooms |
2 |
| Floor Area |
1,464 Sq. Ft. |
| MLS® Number |
XH4205460 |
| Listing Brokerage |
Keller Williams Complete Realty
|
| Basement Area |
Full (Finished) |
| Postal Code |
L8K2Z9 |
| Site Influences |
Place of Worship, Public Transit, Schools |
| Features |
Cul-de-sac, No Driveway, In-Law Suite |





























