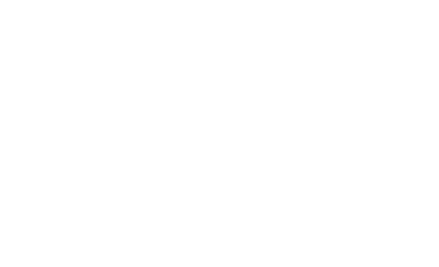Stunning modern open concept design featuring 6 bedrooms, 3.5 bathrooms with main floor office. 7 engineered hardwood throughout, imported custom Italian millwork with Jenn-Air kitchen appliances, quartz counters, 8' solid doors, oversized fiberglass windows with drywalled returns, mono beam steel staircase with oak treads & landing, glass railings & stainless steel handrail. Gas fireplace with custom quartz oversized accent wall, large covered rear porch with privacy slat wall. 4 security cameras with remote viewing, Qolsys security panel.10' main floor ceilings with 9'on upper level & basement. Smooth ceilings throughout, fully insulated garage with separate entrance into basement. Poured concrete exterior stairs with custom glass rail. Underground irrigation system. Razo 50x250 lot backing onto conservation and across from park. Basement nearing full completion. Minutes from endless amenities and convenient access to the Redhill expressway & QEW. (id:4069)
| Address |
70 Upper Mount Albion Road |
| List Price |
$2,399,999 |
| Property Type |
Single Family |
| Type of Dwelling |
House |
| Style of Home |
2 Level |
| Area |
Ontario |
| Sub-Area |
Hamilton |
| Bedrooms |
6 |
| Bathrooms |
4 |
| Floor Area |
3,045 Sq. Ft. |
| Year Built |
2022 |
| MLS® Number |
XH4201795 |
| Listing Brokerage |
Homelife Professionals Realty Inc.
| RE/MAX Escarpment Realty Inc
|
| Basement Area |
Full (Finished) |
| Postal Code |
L8J2S1 |
| Site Influences |
Park, Schools |
| Features |
Cul-de-sac, Treed, Wooded area, Conservation/green belt, Paved driveway, Carpet Free, Sump Pump |



















































