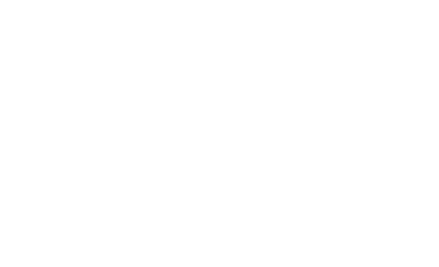Located in the heart of Oakville’s desirable Westmount neighbourhood, 2486 Carberry Way offers the perfect blend of comfort and convenience for families. This bright 4-bedroom, 3+1 bathroom detached home is just STEPS from top-rated schools, parks, splashpads, ravine walking trails, transit, and a nearby plaza. The open concept eat-in kitchen and family room, with a walkout to a two-tier deck and private backyard, is ideal for entertaining or relaxing. The elegant living and dining room features a vaulted ceiling and large windows that flood the space with natural light. Attractive hardwood floors, smooth ceilings, and pot lights enhance the main level. Upstairs, the spacious second floor includes a primary bedroom with a 4-piece ensuite and an oversized walk-in closet, plus three additional bedrooms and another 4-piece bathroom. The finished basement provides even more living space, with a 3-piece bathroom, and versatile areas for a bedroom, home office, gym, or playroom. Additional features include inside access from the garage, gas fireplace, central vacuum, an oversized driveway, and an ideal location that’s just a short drive to the hospital, highways, Bronte GO station, French Immersion schools, Bronte Provincial Park and amenities such as grocery stores, banks, a community centre, and library. Book your private tour! ***PUBLIC OPEN HOUSE SAT & SUN SEPT 21 & 22 FROM 2-4PM* (id:4069)
| Address |
2486 CARBERRY Way |
| List Price |
$1,475,000 |
| Property Type |
Single Family |
| Type of Dwelling |
House |
| Style of Home |
2 Level |
| Area |
Ontario |
| Sub-Area |
Oakville |
| Bedrooms |
4 |
| Bathrooms |
4 |
| Floor Area |
1,678 Sq. Ft. |
| Year Built |
2002 |
| MLS® Number |
40647277 |
| Listing Brokerage |
Right At Home Realty, Brokerage
|
| Basement Area |
Full (Finished) |
| Postal Code |
L6M4S5 |
| Zoning |
RL6 |
| Site Influences |
Hospital, Park, Place of Worship, Playground, Public Transit, Schools |
| Features |
Ravine, Automatic Garage Door Opener |

















































