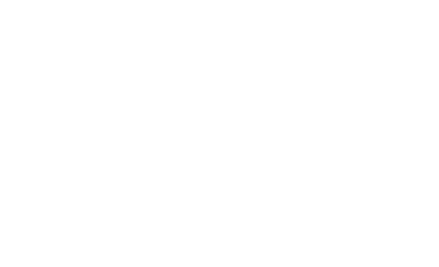Upscale Bronte Creek is perfect for families seeking nature and modern living. The community offers parks, trails, and is in the Garth Webb Public School and St. Mary CES catchment. Oakville Hospital and major highways, including the 407 ETR, QEW/403, and Bronte GO Train Station, are nearby, combining tranquility with convenience. This French Chateau-inspired Fernbrook home features stunning architecture, professional landscaping, and a double driveway with space for four cars. The backyard is perfect for entertaining with a private patio surrounded by lush gardens and evergreens. Inside, the 3+1 bedroom, 2.5 bathroom home spans 3,300 sq. ft., including a finished basement. It boasts 9-foot ceilings, hardwood floors, stone countertops, crown mouldings, and California shutters. MAIN FLOOR The two-storey foyer with crown mouldings leads to a formal dining room with tray ceiling and large windows. The open-concept living room features a split stone wall and gas fireplace, with garden doors opening to a landscaped retreat. The gourmet kitchen includes dark cabinetry, granite counters, a large island, pantry, and new stainless steel appliances. SECOND FLOOR Upstairs, the primary suite offers a walk-in closet, tray ceiling, and a 5-piece ensuite with a soaker tub and frameless glass shower. Two more bedrooms, a second full bathroom, and a laundry room complete this level. BASEMENT The finished lower level includes a large recreation room, games area, and a fourth bedroom, perfect for guests or a home office, making this home a perfect mix of luxury and practicality. Recent upgrades include new roof shingles (2022), water heater (2023), and new fridge, stove, and dryer (2024). (id:4069)
| Address |
2324 WUTHERING HEIGHTS Way |
| List Price |
$1,499,900 |
| Property Type |
Single Family |
| Type of Dwelling |
Row / Townhouse |
| Style of Home |
2 Level |
| Area |
Ontario |
| Sub-Area |
Oakville |
| Bedrooms |
4 |
| Bathrooms |
3 |
| Floor Area |
3,360 Sq. Ft. |
| Year Built |
2009 |
| MLS® Number |
40665992 |
| Listing Brokerage |
RE/MAX Aboutowne Realty Corp., Brokerage
|
| Basement Area |
Full (Finished) |
| Postal Code |
L6M0E8 |
| Zoning |
RM1 |
| Site Influences |
Hospital, Park, Public Transit, Schools |
| Features |
Conservation/green belt |




































