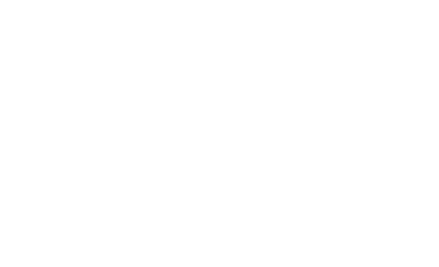Fantastic 2 storey family home in a great neighborhood ! 3 generously sized bedrooms with updated flooring, windows, roof, bathrooms, and more. Cozy Main floor family room features a cathedral ceiling & gas fireplace (as -is). Separate living & dining rooms with lovely hardwood. Primary bedroom boasts a walk in closet and ensuite privileges to updated main bath with granite counter and soaker tub. In the Finished basement you'll love the large rec room with additional 2 piece bath. Walk to the lake, schools, parks and shopping! Brand new flooring in foyer and kitchen. Roof done in 2023 (id:4069)
| Address |
1098 STEPHENSON Drive |
| List Price |
$1,149,000 |
| Property Type |
Single Family |
| Type of Dwelling |
House |
| Style of Home |
2 Level |
| Area |
Ontario |
| Sub-Area |
Burlington |
| Bedrooms |
3 |
| Bathrooms |
3 |
| Floor Area |
1,474 Sq. Ft. |
| Year Built |
1986 |
| MLS® Number |
40673107 |
| Listing Brokerage |
RE/MAX Escarpment Realty Inc.
|
| Basement Area |
Full (Partially finished) |
| Postal Code |
L7S2A8 |
| Zoning |
R3.4 |
| Site Influences |
Hospital, Park, Public Transit, Schools |
| Features |
Paved driveway, Automatic Garage Door Opener |












































