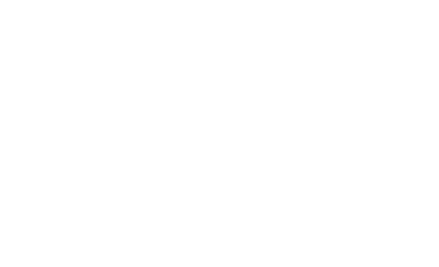Charming 'Carriage Style' home in Oakville's River Oaks neighbourhood. 4+1 bedroom family home boasting 3398 sqft of finished living space. The whole house has been freshly painted and is available for quick possession. Main level with 9ft ceilings, pot lights, hardwood flooring, renovated eat-in kitchen (2019), butler's pantry and walk-out to the backyard w/newer fence (2018), large deck, patio and plenty of grassy space for kids or pets. 2nd level with convenient bedroom level laundry, 4pc main bath and 3 large bedrooms including primary suite w/walk-in closet and 5pc ensuite bathroom. The bonus 3rd floor loft with walk-in closet and 4pc ensuite bathroom is perfect for a nanny suite, home office or teen retreat! Finished basement with new windows (2023) features a large rec room, 2pc bath, 5th bedroom and loads of storage space. New furnace and A/C (2023). Updated metal roof with 40-year lifetime (2018). Double detached garage and new double driveway (2023). Within the catchment of highly ranked schools, walk to parks, scenic trails, rec centre, shopping and more. Easy access to highways, OTMH, transit and plenty of great amenities! (id:4069)
| Address |
2540 SUNNYHURST Close |
| List Price |
$1,699,000 |
| Property Type |
Single Family |
| Type of Dwelling |
House |
| Style of Home |
3 Level |
| Area |
Ontario |
| Sub-Area |
Oakville |
| Bedrooms |
5 |
| Bathrooms |
5 |
| Floor Area |
3,398 Sq. Ft. |
| Year Built |
2003 |
| MLS® Number |
40675644 |
| Listing Brokerage |
RE/MAX Aboutowne Realty Corp., Brokerage
|
| Basement Area |
Full (Finished) |
| Postal Code |
L6H7K5 |
| Zoning |
RL5 sp:46, RL8 |
| Site Influences |
Hospital, Park, Playground, Public Transit, Schools, Shopping |
| Features |
Corner Site, Paved driveway |














































