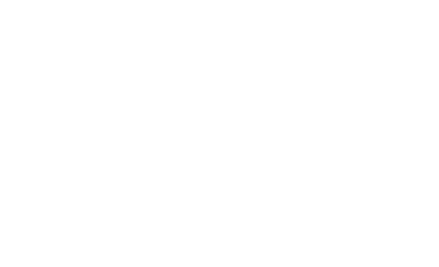1 of 18
View Gallery

2 of 18
View Gallery

3 of 18
View Gallery

4 of 18
View Gallery

5 of 18
View Gallery

6 of 18
View Gallery

7 of 18
View Gallery

8 of 18
View Gallery

9 of 18
View Gallery

10 of 18
View Gallery

11 of 18
View Gallery

12 of 18
View Gallery

13 of 18
View Gallery

14 of 18
View Gallery

15 of 18
View Gallery

16 of 18
View Gallery

17 of 18
View Gallery

18 of 18
View Gallery


