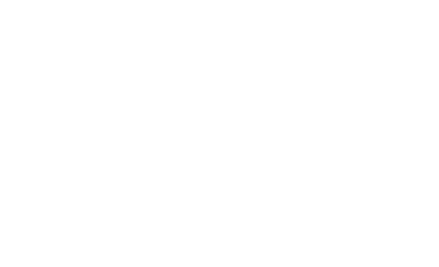1 of 27
View Gallery

2 of 27
View Gallery

3 of 27
View Gallery

4 of 27
View Gallery

5 of 27
View Gallery

6 of 27
View Gallery

7 of 27
View Gallery

8 of 27
View Gallery

9 of 27
View Gallery

10 of 27
View Gallery

11 of 27
View Gallery

12 of 27
View Gallery

13 of 27
View Gallery

14 of 27
View Gallery

15 of 27
View Gallery

16 of 27
View Gallery

17 of 27
View Gallery

18 of 27
View Gallery

19 of 27
View Gallery

20 of 27
View Gallery

21 of 27
View Gallery

22 of 27
View Gallery

23 of 27
View Gallery

24 of 27
View Gallery

25 of 27
View Gallery

26 of 27
View Gallery

27 of 27
View Gallery


